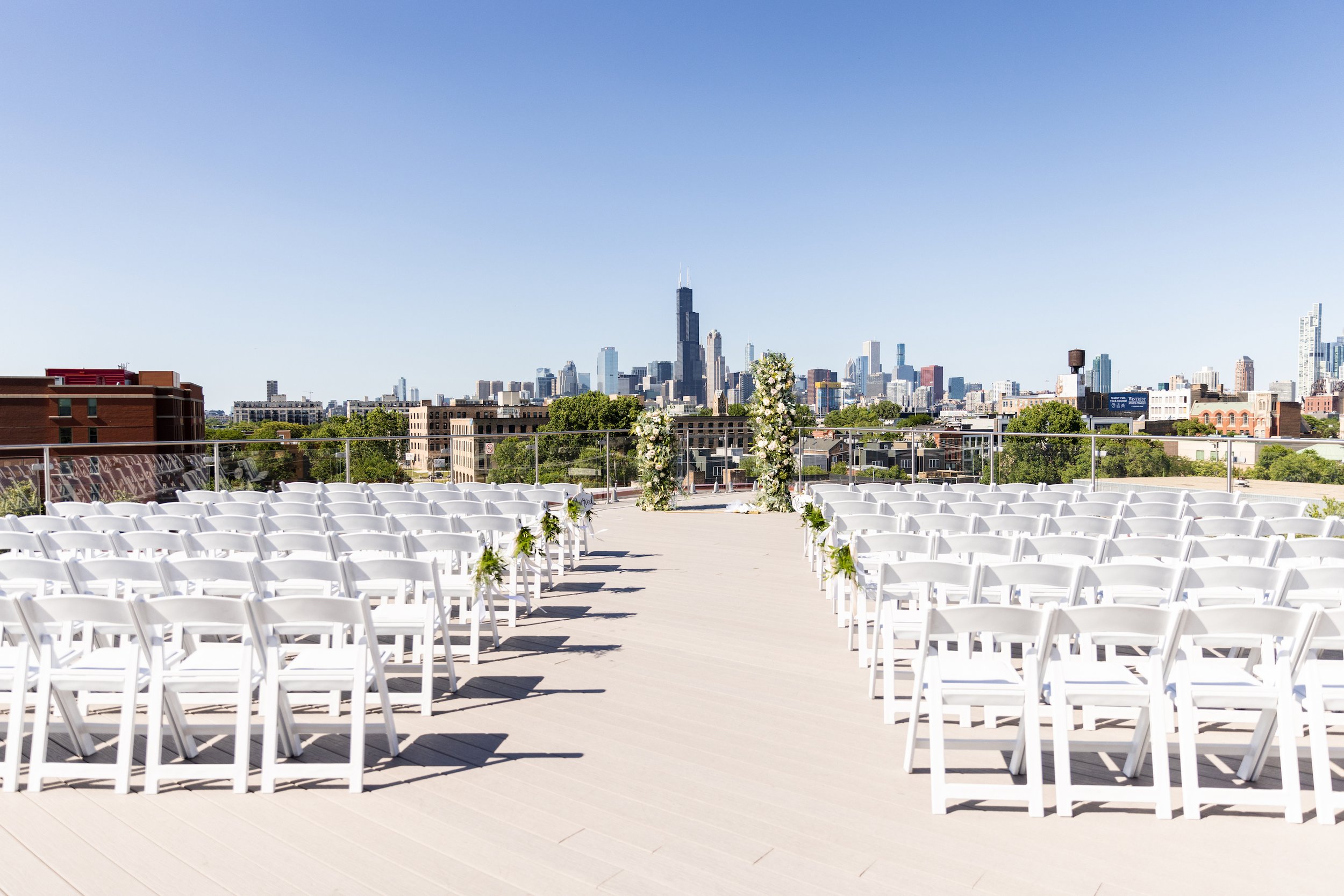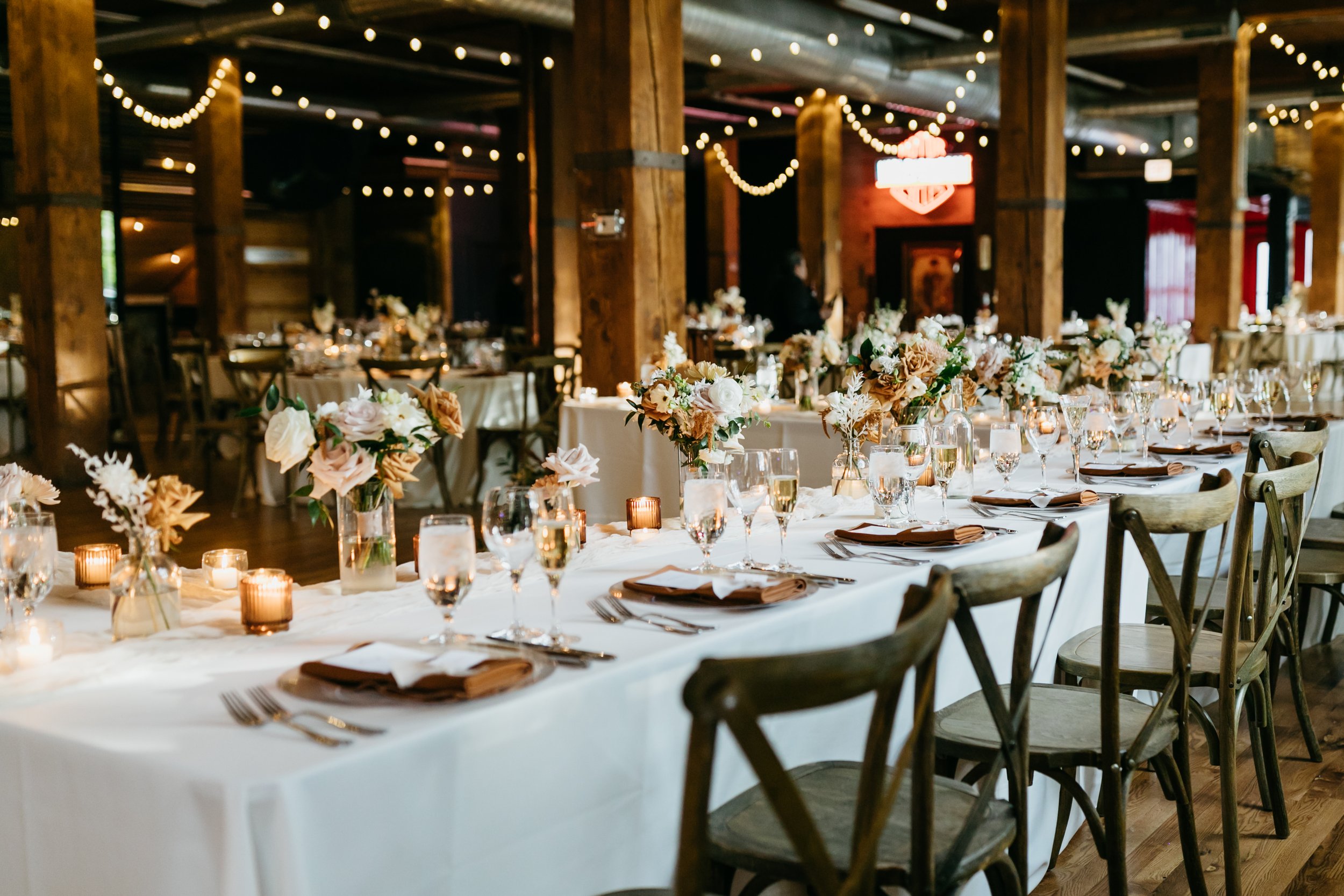
Lacuna Lofts
Unique Skyline Views & Loft Style Events
Ideally situated in Chicago’s Pilsen neighborhood and just 10 minutes from Downtown, Lacuna offers a truly unique setting for your next event. Built in 1897 as what once was the world’s largest macaroni factory, the 5 story, 250,000 sq. ft. space maintains much of the original charm as the building has been carefully restored using a variety of the original materials.
In the Summer months, the rooftop provides stunning views of the cityʼs skyline and is perfect for an outdoor ceremony or cocktail reception. We offer 4 private event spaces throughout Lacuna for events: The Reverie Gallery, La Galleria, The Skydeck, and Magik Street. Lacuna Lofts is perfect for anyone looking for a unique space to host anything from an intimate gathering to a full 400-person event. Check out the spaces below to see which is suited best for you.
-
Capacity
Up to 200+ Cocktail Reception
Up to 200+ Ceremony
Amenities
BYOB friendly
Approximately 5,000 square feet of outdoor space
Hand-crafted bench seating
Lattice-work trellis with cafe lighting
Built in bar with bistro lighting
175 white folding chairs available
Handicap accessible
Elevator access
-
Capacity
Up to 350 Seated
Amenities
BYOB friendly
Approximately 12,000 square feet
One-of-a-kind salvaged shipping containers repurposed into a bar, restrooms, and an entryway
Custom-designed “Steampunk” inspired chandelier
Dimmable Bistro lighting included
Up to 250 crossback chairs & 30 round dinner tables
Private restrooms
Private wedding suite
Handicap accessible
Elevator access
On-site catering kitchen
-
Capacity
Up to 150 Seated with a dance floor
Up to 200 Seated
Amenities
BYOB friendly
Approximately 4,500 square feet
Custom bar
Private access to rooftop
Dimmable Bistro lighting included
Up to 150 crossback chairs, (4) 8' farm tables, (4) 9' farm tables & up to 10 round dinner tables
Large picture windows with skyline views
Private wedding suite
Handicap accessible
Elevator access
On-site catering kitchen
-
Capacity
Up to 250 Cocktail Reception
Up to 70 Seated Reception
Up to 90 Seated Ceremony
Amenities
BYOB friendly
Approximately 3,000 square feet
Custom bar
Restaurant style show kitchen
Landscaped private deck access
Outdoor gas firepits
5 galvanized metal hi-boy tables
4 galvanized metal cabaret tables
Dimmable lighting
Handicap accessible




















